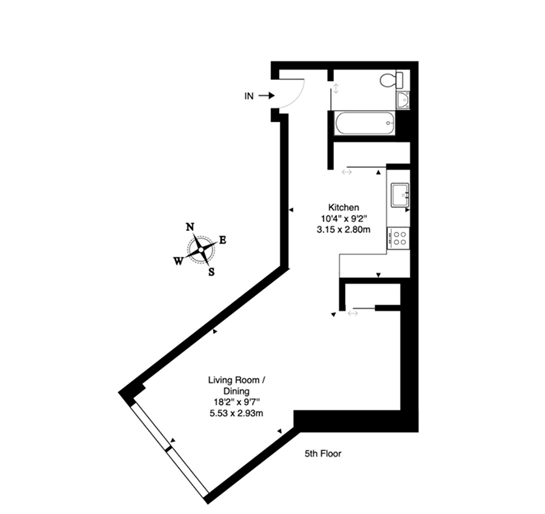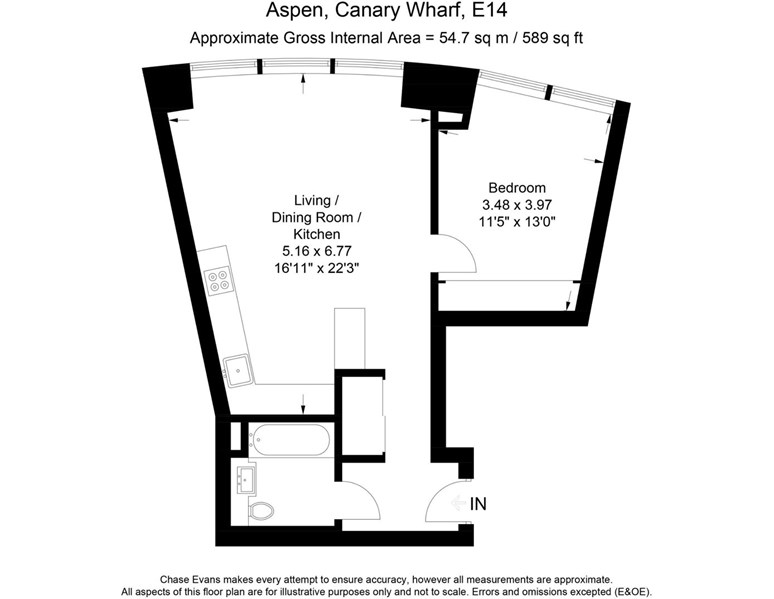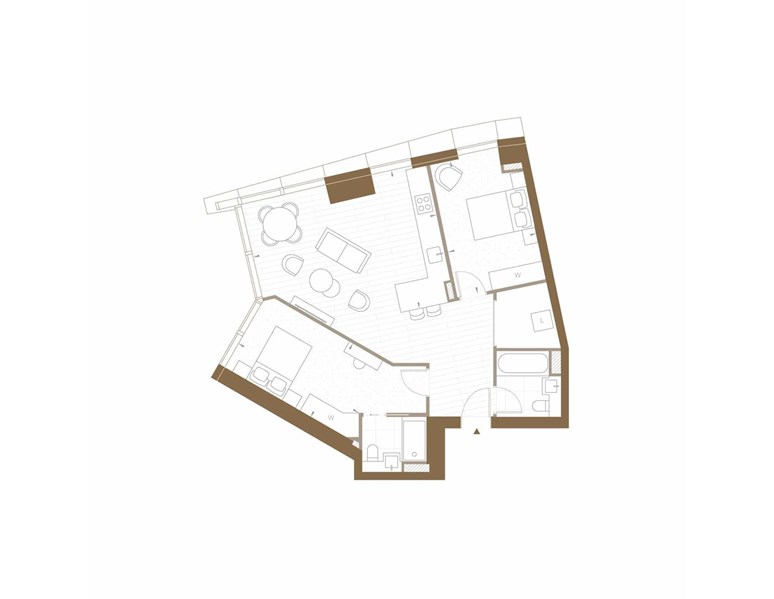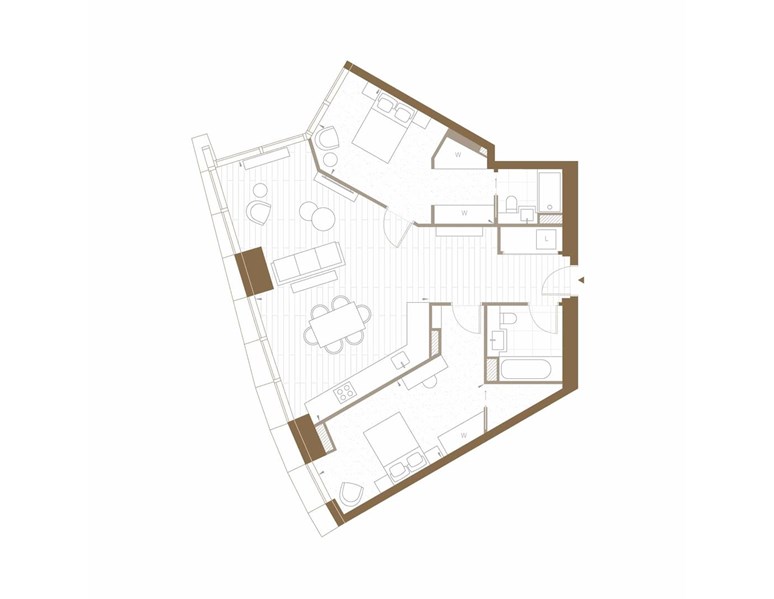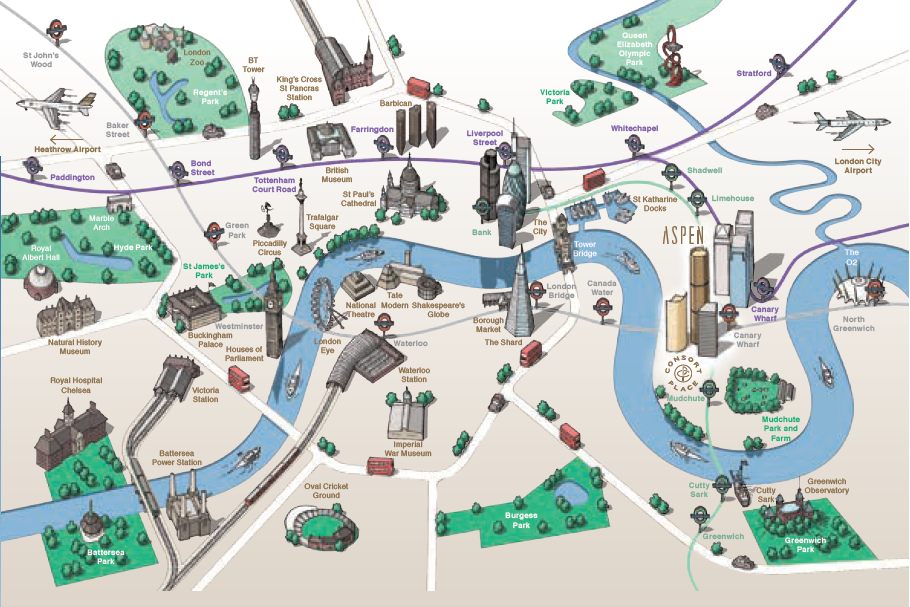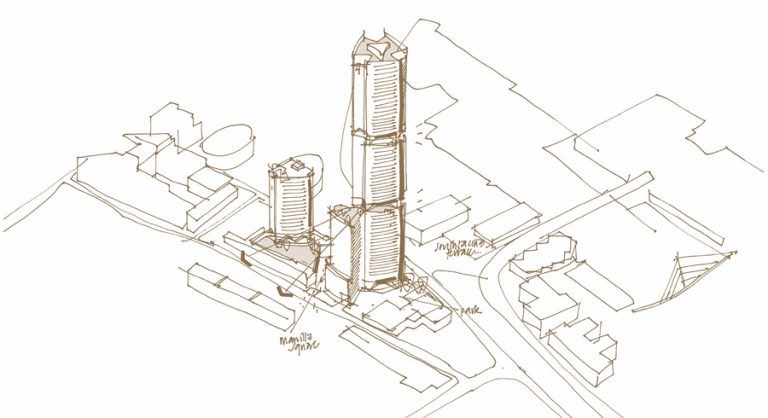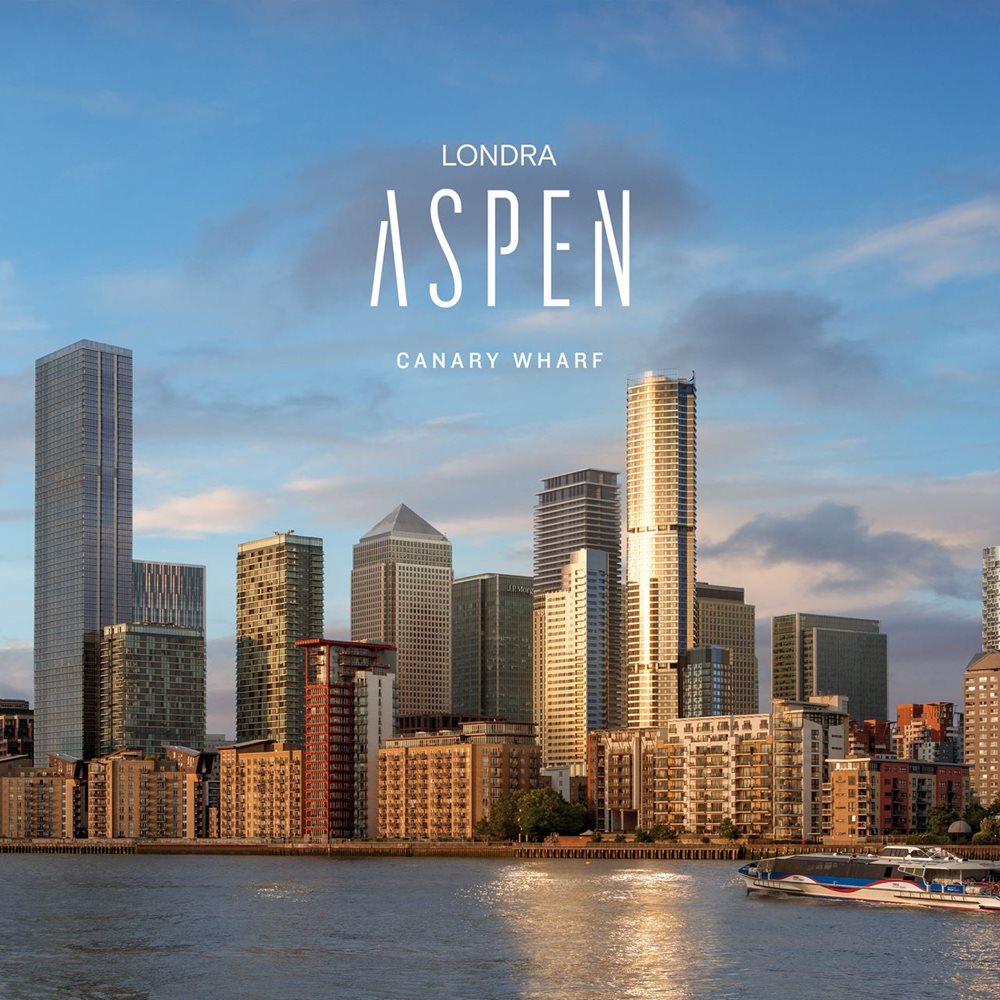
Aspen
Aspen
Nestling in Canary Wharf and alongside the glittering Thames, Aspen is poised to be one of the tallest and most striking residences in the Capital. Designed by Pilbrow & Partners, this distinctive addition to the London skyline makes not only a stunning architectural statement but also brings a new community to the area.
Aspen is the jewel in the crown of Consort Place, a fresh destination with cafés, bars, activity spaces, education, health centre, restaurant and the international Dorsett hotel. The residences are the cornerstone of a vibrant pocket neighbourhood, that will be somewhere to meet, relax, work, study or just enjoy throughout the year and at any time of day.
Travel Made Easy
Within easy reach of many of London’s best-known landmarks and popular spots, Aspen at Consort Place is a mere 11 minutes walk from Canary Wharf underground station (Jubilee Line), or 6 minutes walk from South Quay DLR (Docklands Light Railway) station. Connections are further enriched by the Thames Clippers river boat services to London's landmark destinations such as Greenwich, Tower Bridge, Tate Modern, Westminster, and Blackfriars. The new Elizabeth Line (better known as Crossrail) station is less than 15 minutes from Consort Place and will link to Bond Street in only 13 minutes.
A Cosmopolitan Neighbourhood; Where Live, Work and Play Seamlessly Combine.
International Canary Wharf is the third largest shopping centre in London. It is a treasure trove of small boutiques, designer labels and much-loved brands. Whether in search of a tailor-made suit or that must have handbag, you’ll find over 120 stores across five vibrant malls. There are a wide variety of restaurants, bars and cafés to suit every taste and time of day, alongside numerous parks, squares and waterside walks adorned with a remarkable display of public sculpture.
FLOOR PLANS
