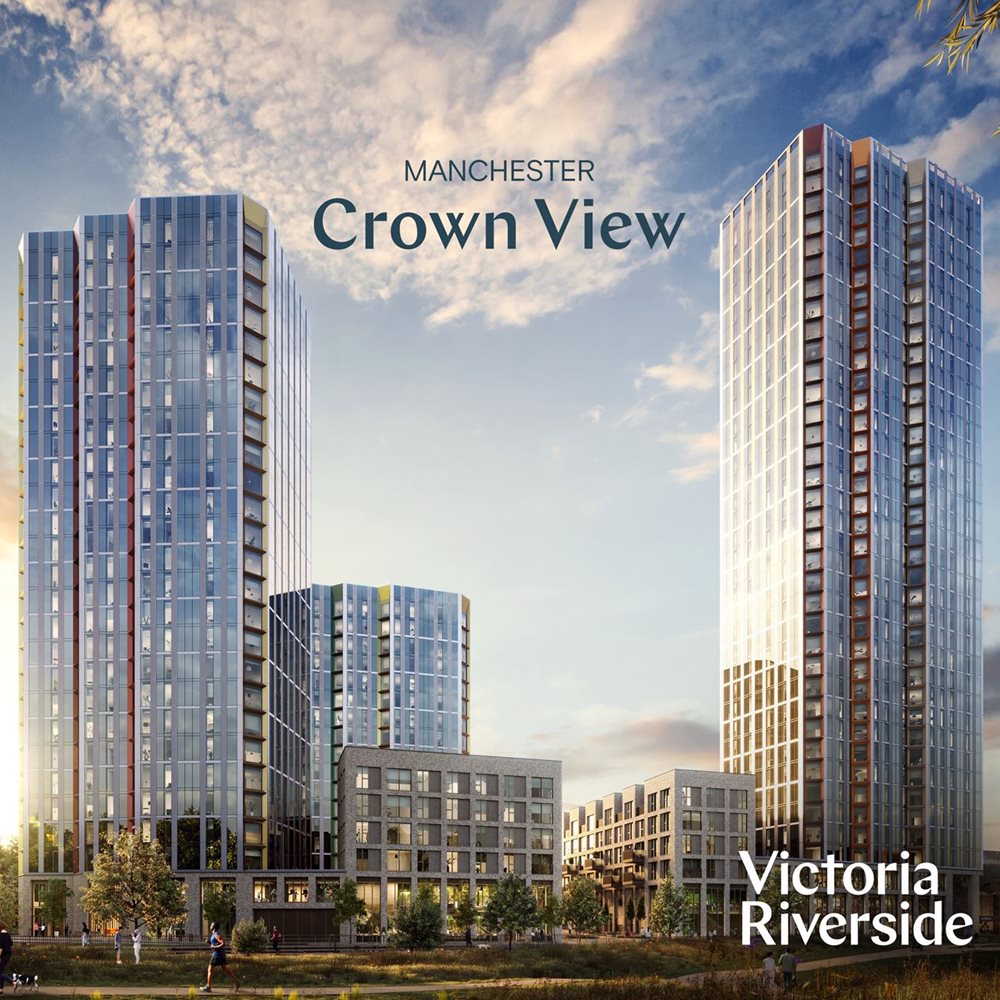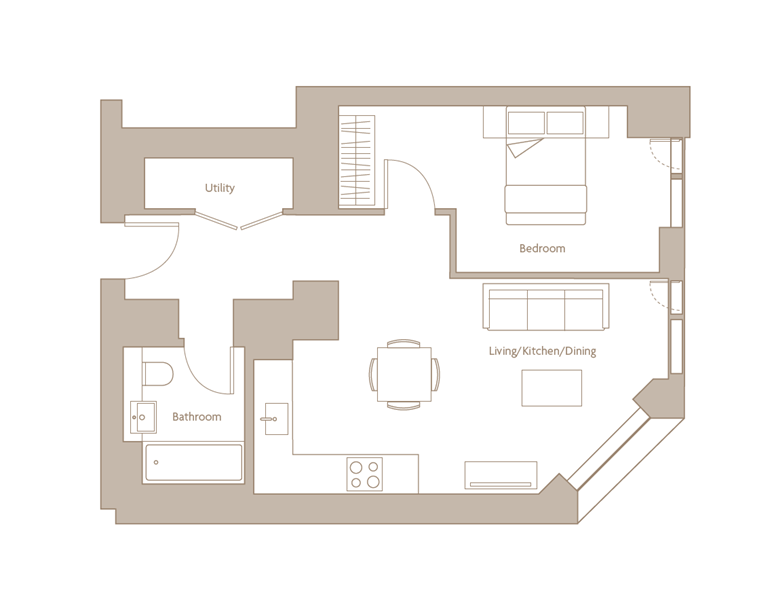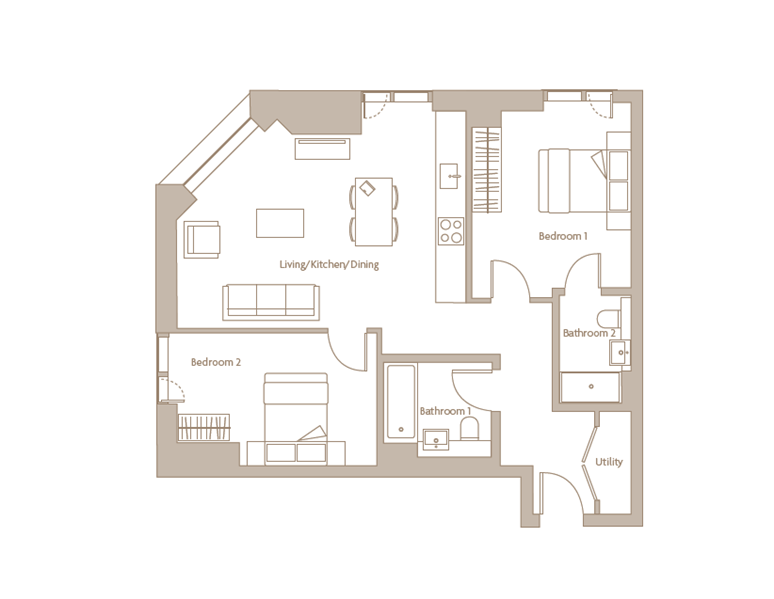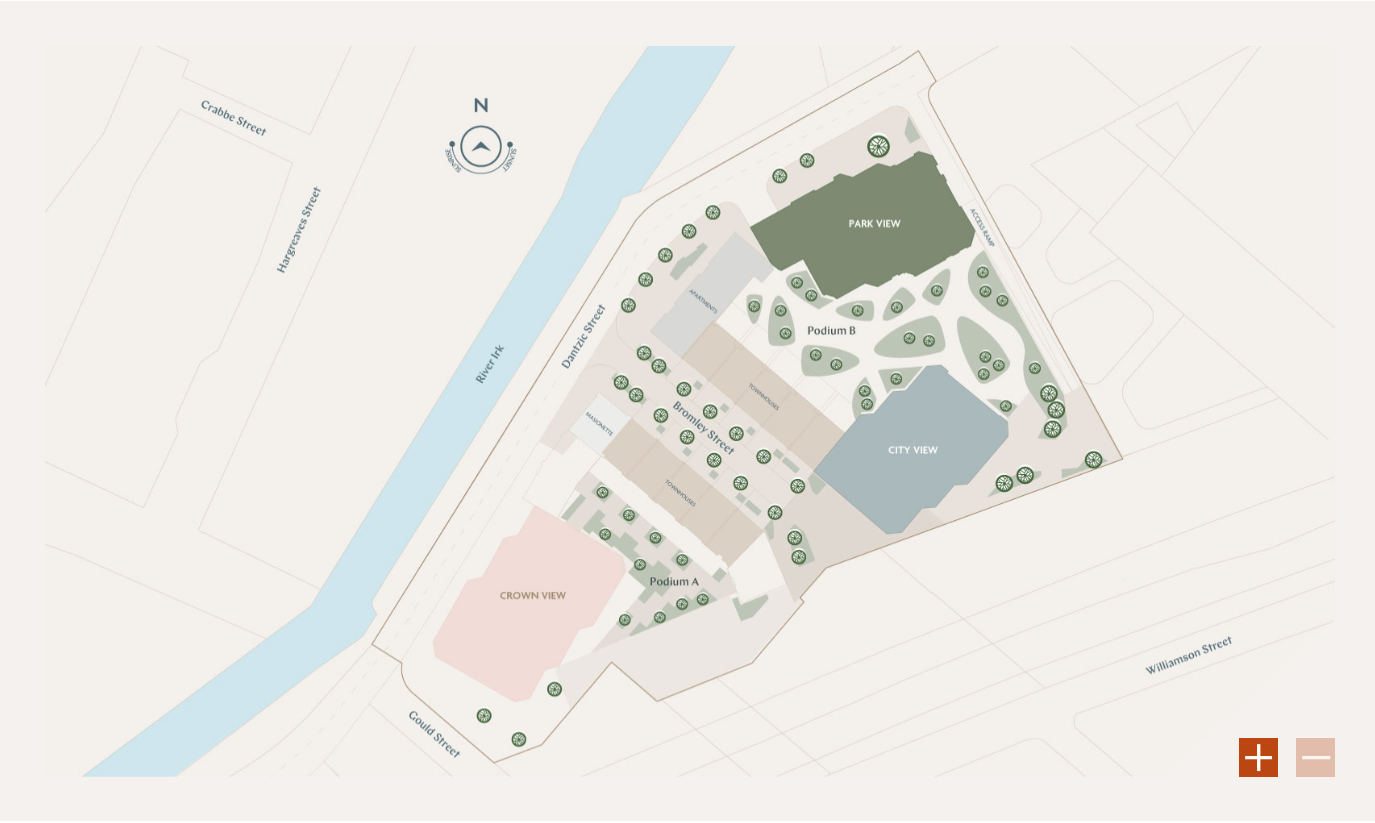
Crown Vıew
Crown Vıew
Set in between the greenery of the City River Park and the hustle and bustle of the city centre, Victoria Riverside is home to 634 new apartments and townhouses in Manchester’s emerging Red Bank neighbourhood. The one, two and three bed homes are spread across a family of three towers and two podium buildings.
Landmark Living for Manchester
The gateway to the emerging Red Bank neighbourhood, Crown View blends city living with a river park on its door step. The 275-apartments tower boasts over 4,500 sq ft of exclusive, private amenity featuring co-working spaces, resident’s bar and lounge, gym and yoga studio, co-working spaces and private dining.
Breath of fresh air? Residents can enjoy the exclusive, tranquil Crown Gardens as well as having access to the extensive landscaped City Gardens podium in wider Victoria Riverside estate.
The North of England's Biggest Urban Renewal Project
Victoria Riverside marks the first phase of Victoria North (previously Manchester's Northern Gateway), the biggest renewal project Manchester’s ever seen. Jointly developed and funded by FEC and Manchester City Council, Victoria North is set to create 15,000 new homes across 155 hectares and seven neighbourhoods over the next 15 years, helping with the shortfall in housing in Manchester. The redevelopment project will create better-connected public spaces, new and improved transport links, and more homes, parks and retail spaces for the city’s growing population. At the heart of the regeneration is the new City River Park which covers 46 ha of new and improved parkland. Victoria Riverside is at the forefront of the new, distinct residential neighbourhood at Red Bank and New Town, benefitting from its location within Manchester City Centre, but offering something new to its community.
FLOOR PLANS




















